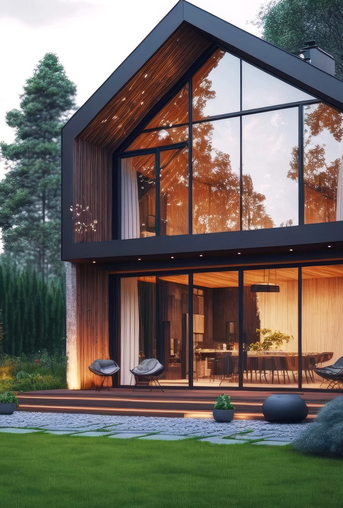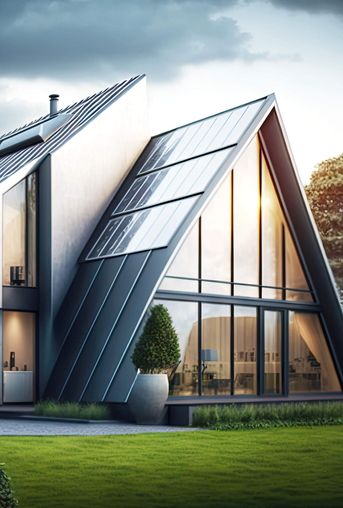.SERVICESLandscape design
Our Residential Architecture service is tailored to meet the unique needs of homeowners. We understand that your home is a reflection of your personality, lifestyle, and family values. That's why we take a collaborative approach to residential architecture, working closely with you to understand your vision and bring it to life. Here's what you can expect when you work with us:
Initial Consultation:
We start with an initial consultation to get to know you and your project. We listen carefully to your needs, preferences, and budget, and discuss your goals and expectations for your home.
Concept Development:
Once we have a clear understanding of your project requirements, we begin developing a concept that meets your needs and reflects your style. We use the latest design software to create 3D models and renderings, so you can visualize your project before construction begins.


Design Development:
Once you approve the concept, we begin the design development phase. We work closely with you to refine the design and incorporate your feedback. We also consider factors such as local building codes, zoning regulations, and environmental factors to ensure your design meets all requirements.
Construction Documents:
Once the design is finalized, we create detailed construction documents that include floor plans, elevations, and specifications. These documents are used by contractors and builders to construct your home.
Project Management:
We oversee every aspect of your project, from obtaining necessary permits to managing construction. We work with contractors, engineers, and other professionals to ensure that your project is completed on time, within budget, and to the highest quality standards.
Interior Design:
We understand that the interior design of your home is just as important as its exterior. Our interior design services are aimed at creating beautiful, functional, and livable spaces that reflect your personality and lifestyle.

