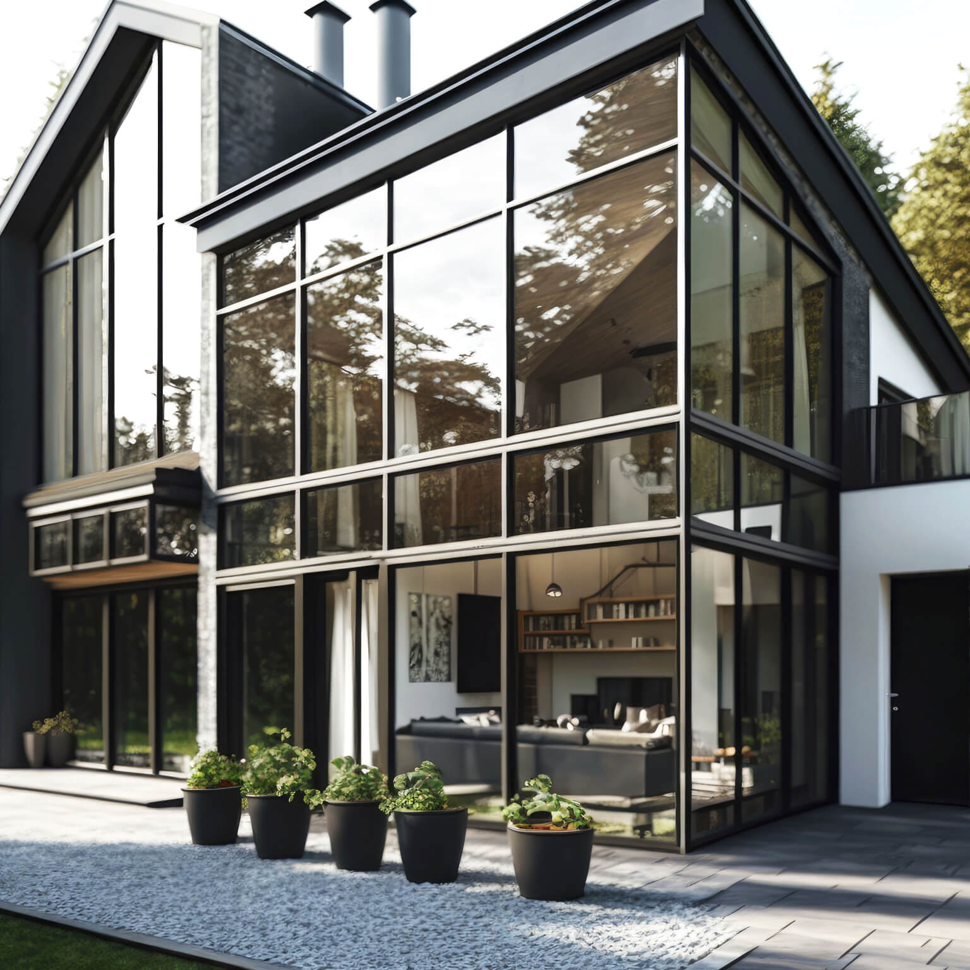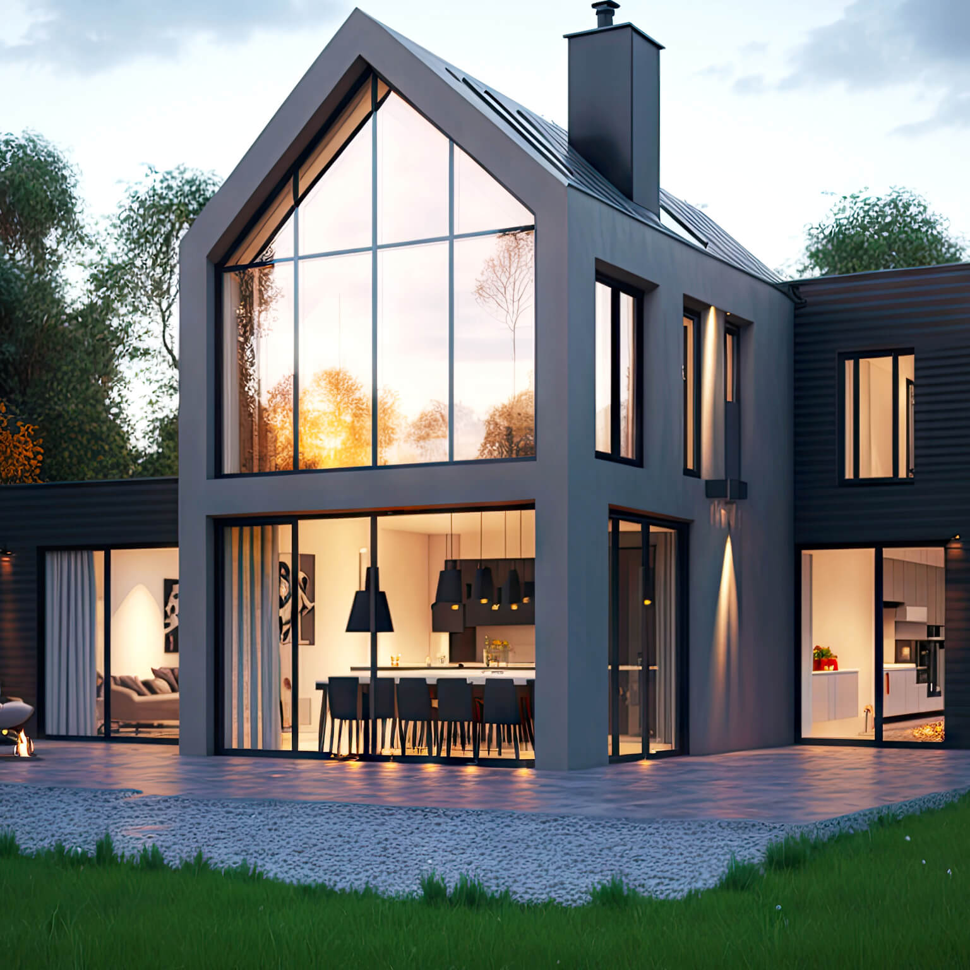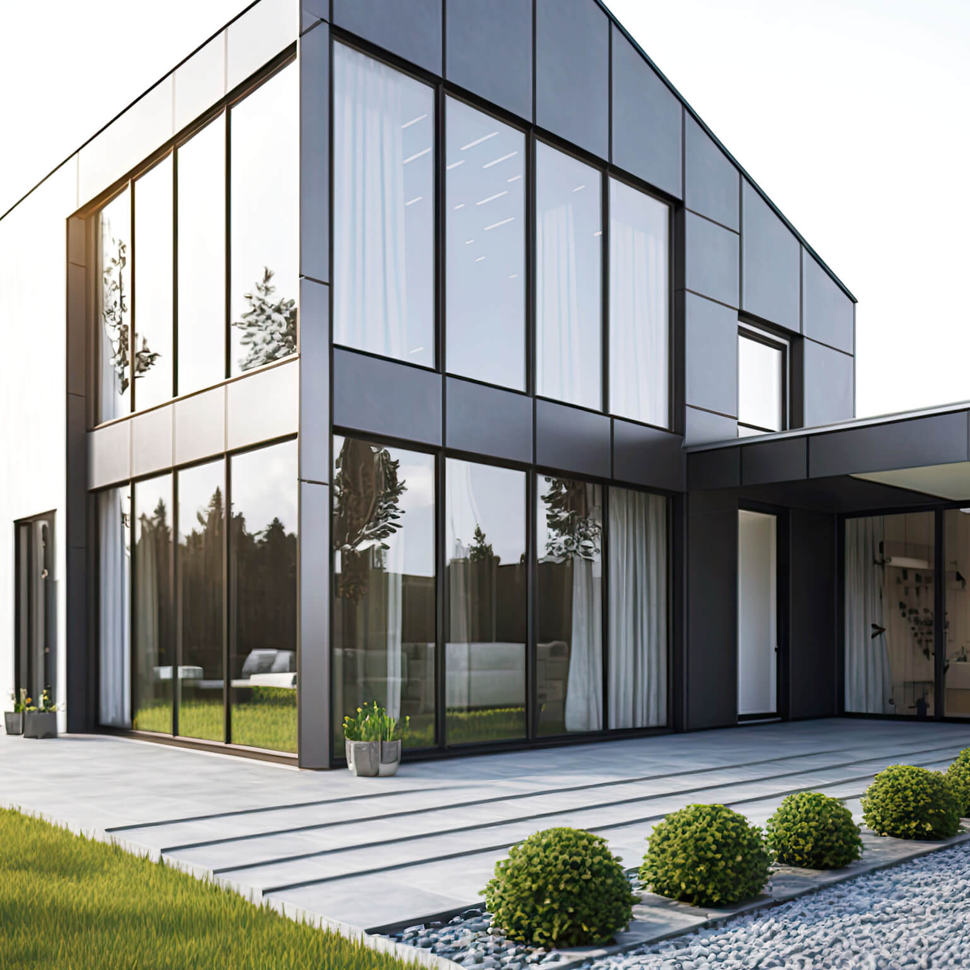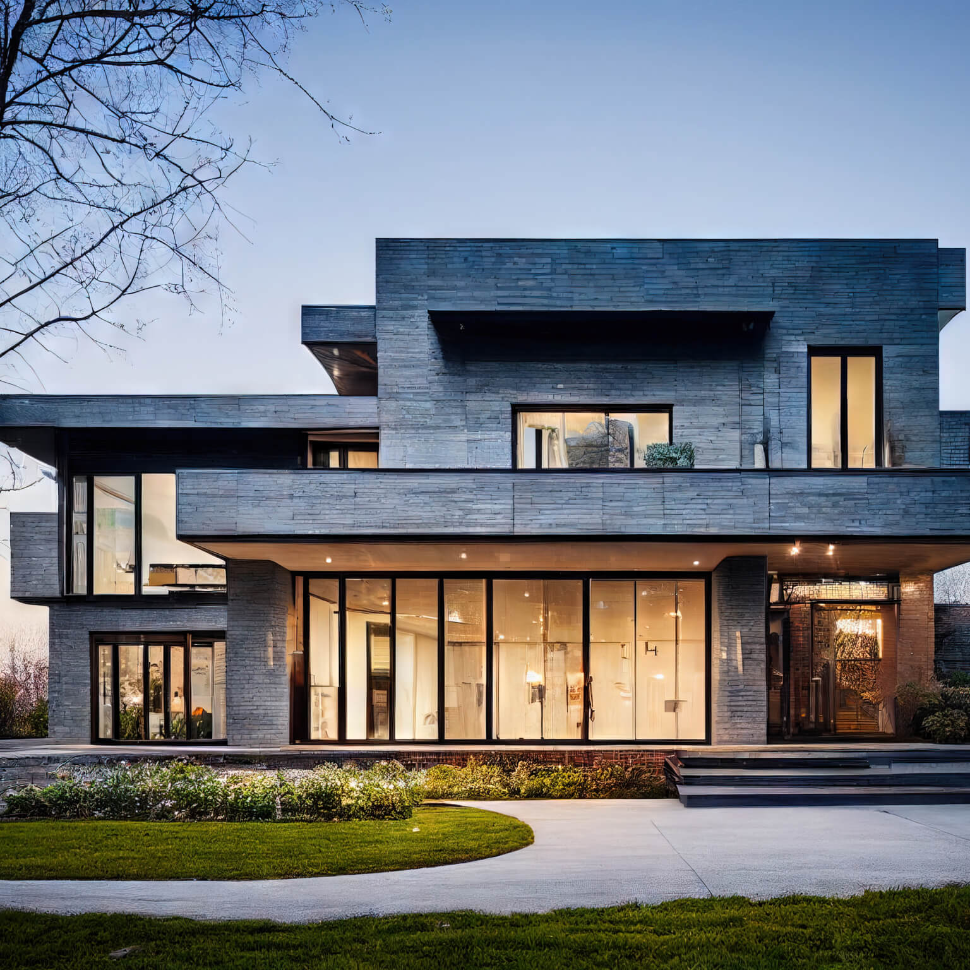Lakeside Villa
- Interior design

.PORTFOLIOSkyline House
Skyline House is a stunning residential project designed by Archos that offers a contemporary and sophisticated take on suburban living. The house is situated on a sloping hillside with sweeping views of the surrounding city skyline, and its design is perfectly attuned to this picturesque location.
The design of Skyline House is characterized by its clean lines, sharp angles, and minimalistic aesthetic. The exterior of the house is finished with a combination of sleek metal panels and large glass windows that allow for unobstructed views of the skyline.
Inside, the house is filled with natural light thanks to the extensive use of glass walls and skylights. The open-plan living areas are spacious and airy, with a modern fireplace providing a focal point for the room. The kitchen is a masterpiece of contemporary design, featuring high-end appliances and a sleek, minimalist aesthetic.
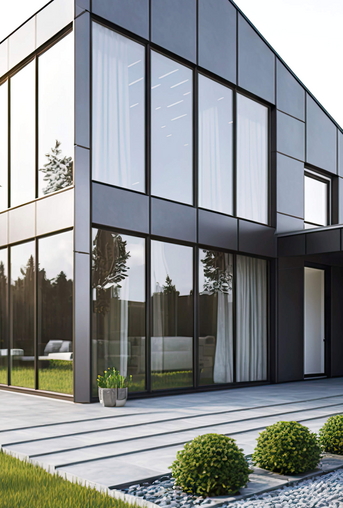
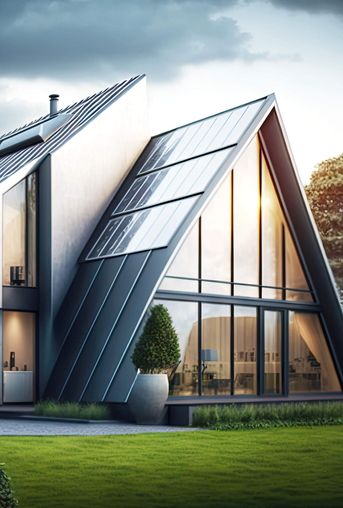
Perfection in every detail
The bedrooms are situated on the upper level of the house and feature stunning views of the city skyline. The master suite is a luxurious retreat, with a private balcony, a spacious walk-in closet, and a spa-like bathroom that boasts a large soaking tub and a rain shower.
Overall, Skyline House is a masterful example of contemporary residential design that perfectly balances functionality, aesthetics, and innovation. It's a project that showcases Archos's commitment to creating exceptional spaces that meet the unique needs of their clients.


